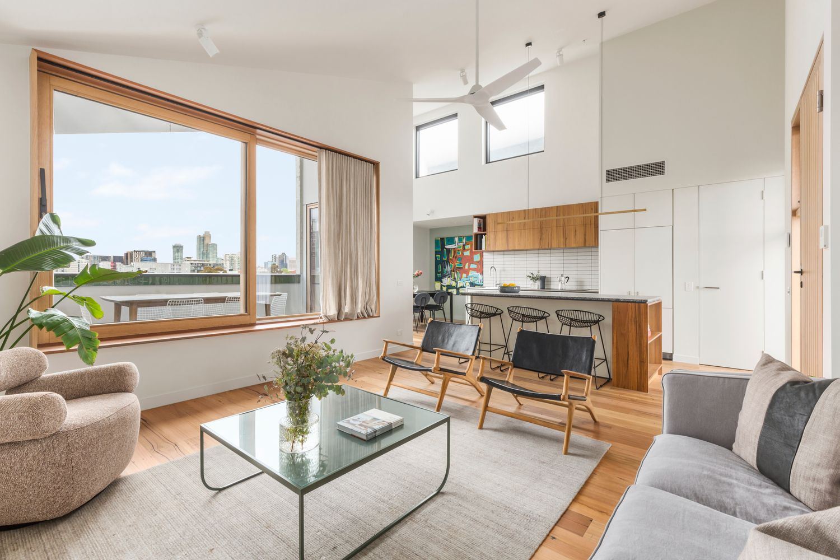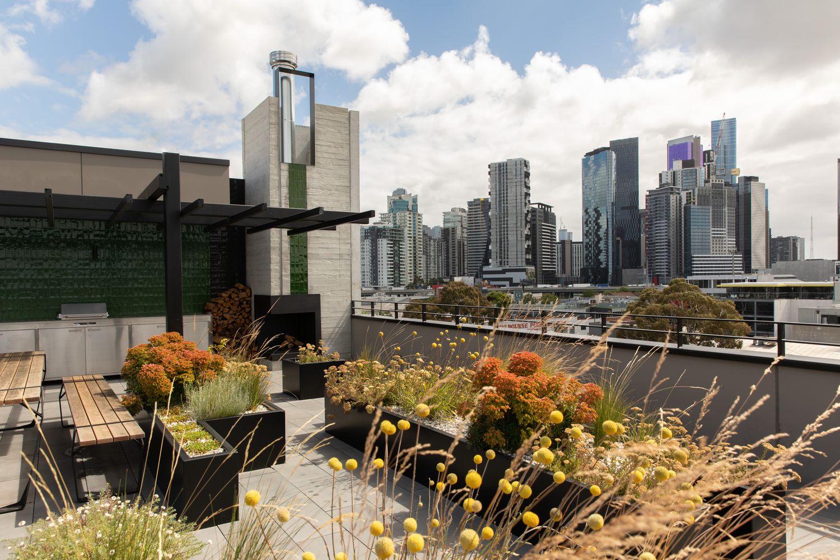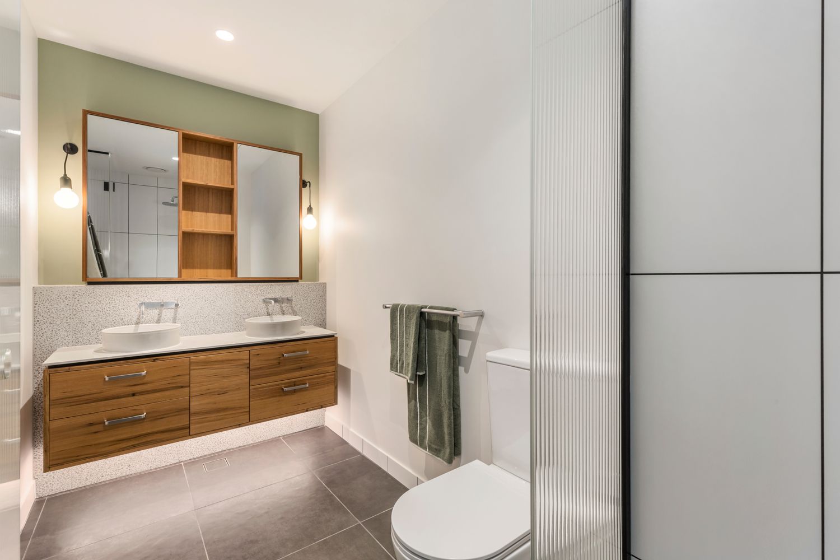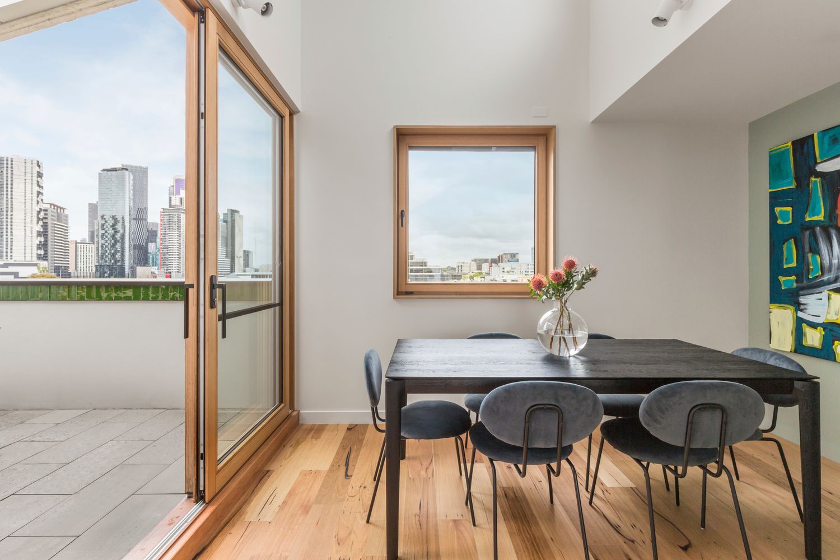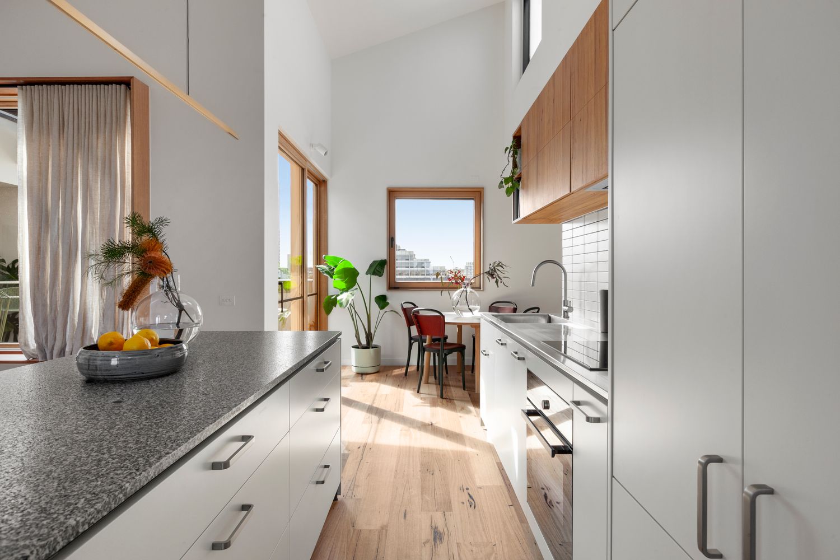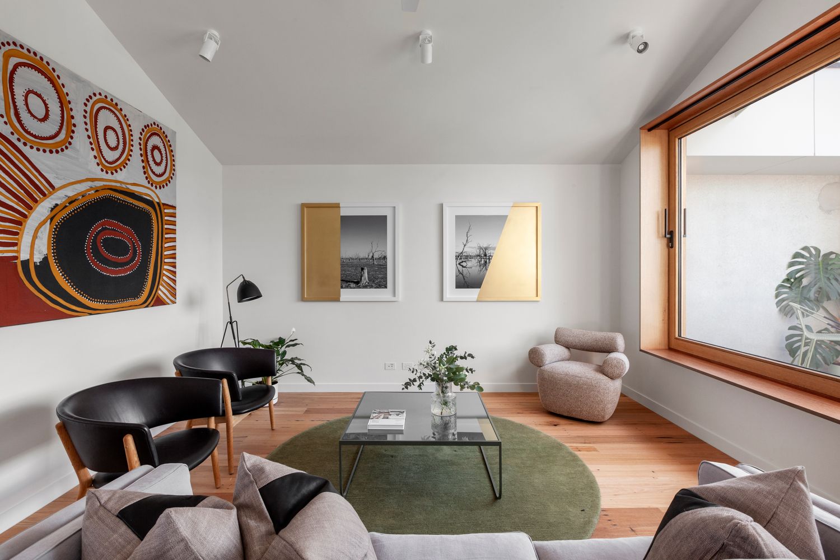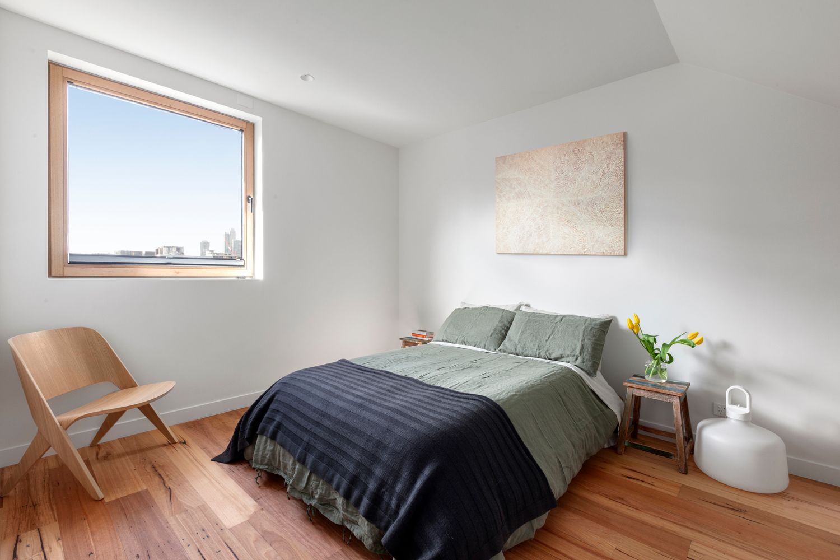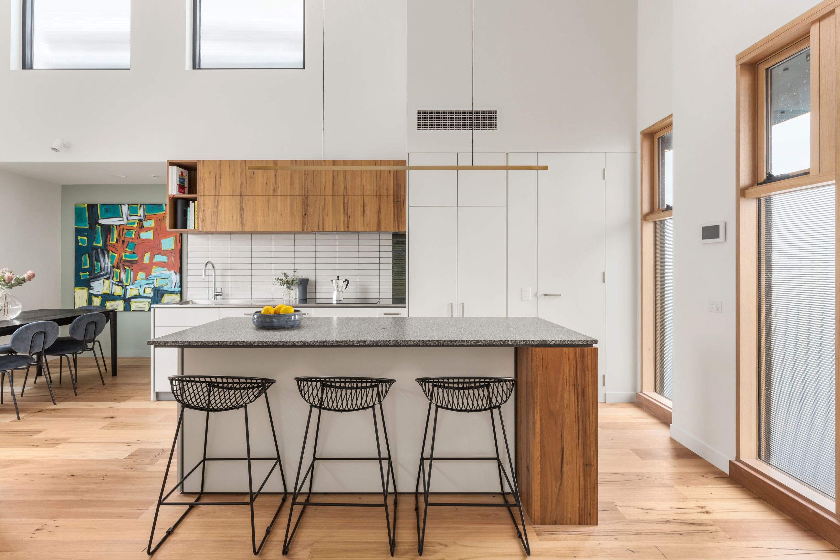
201 Ferrars
504/201 Ferrars Street, South Melbourne
Beds 3
Baths 2
Cars 1
|Price $1300 Per Week
This brand new, never lived in, dual-level penthouse atop the acclaimed Ferrars & York development, is a statement in advanced urban living, setting a new standard in sustainability and innovative design. The signature style, quality, performance and impeccable finish of award-winning developer HIP V. HYPE, Six Degrees Architects and builder Ironside, are displayed throughout every dimension, with a peerless vision for sustainability matched by the walk - to everything location, mere steps from cafes, bars, restaurants, the light rail and South Melbourne Market.
Downstairs
- Main bedroom with fitted WIR and designer twin - vanity ensuite.
- Two additional bedrooms with BIRs.
- Stylish main bathroom with a shower over bath and seperate toilet.
- Full laundry space.
Upstairs
- Kitchen with premium Swiss V -ZUG appliances, a honed granite island and chef - style seamless stainless steel working bench tops and ample cupboard space.
- Private north - east facing alfresco with the wide terrace extending the living and dining spaces.
Features:
- Responsibly sourced materials
- Locally sourced artisan finishes.
- European - style tilt and turn windows with thermal and acoustic double glazing.
- Sunlit open plan living and dining room
- 5m vaulted ceilings
- Timber flooring
- 8.6 star average energy rating out of 10.
- Powered by 100% electric renewable energy
- Video intercom.
- Zoned heating/cooling.
- Underfloor bathroom heating.
- Energy recovery ventilation (ERV) system.
- Ample storage.
- Secure bike and car parking for one (car stacker).
- Access to the residents' roofyard outdoor terrace with a BBQ kitchen.
Get in touch to discuss 201 Ferrars today.
Chloe Zanghi
Call