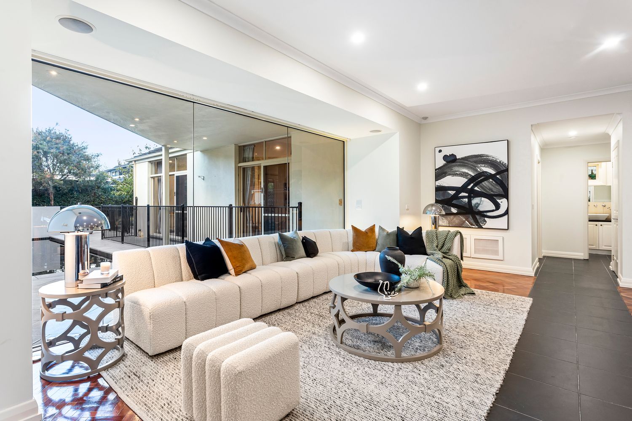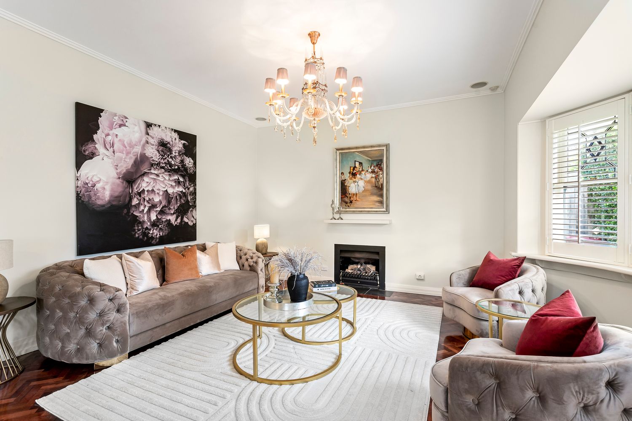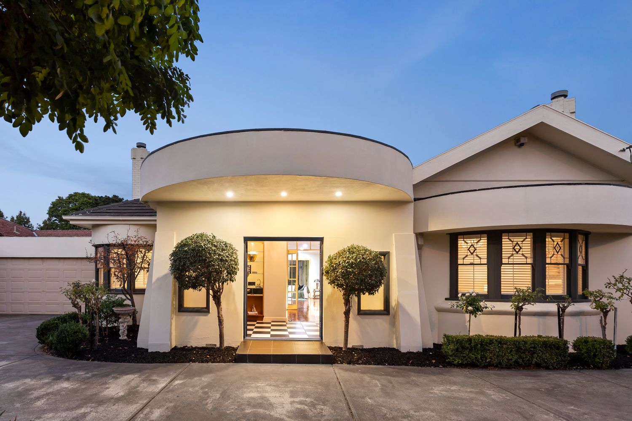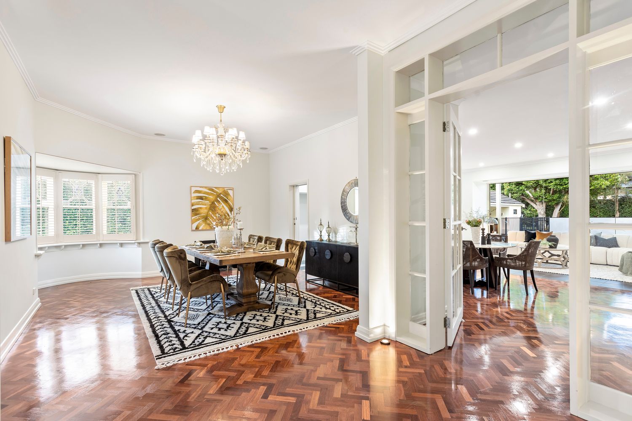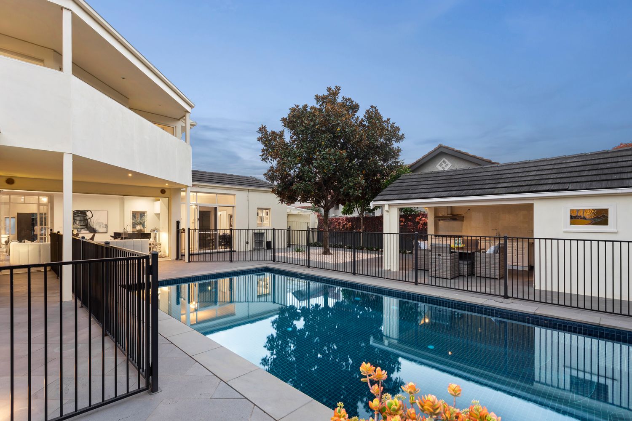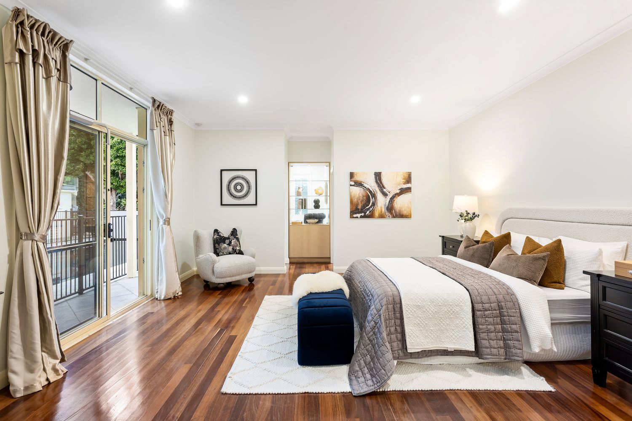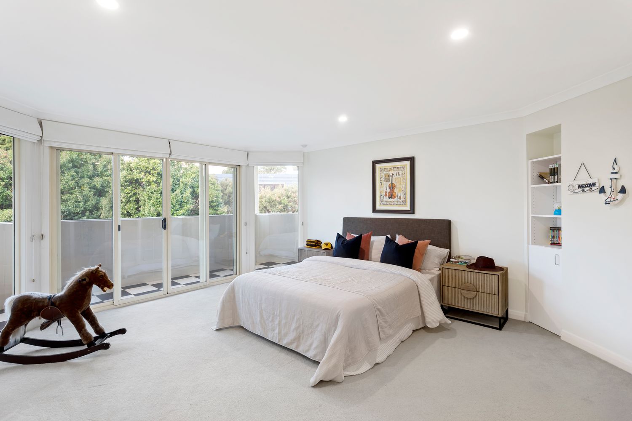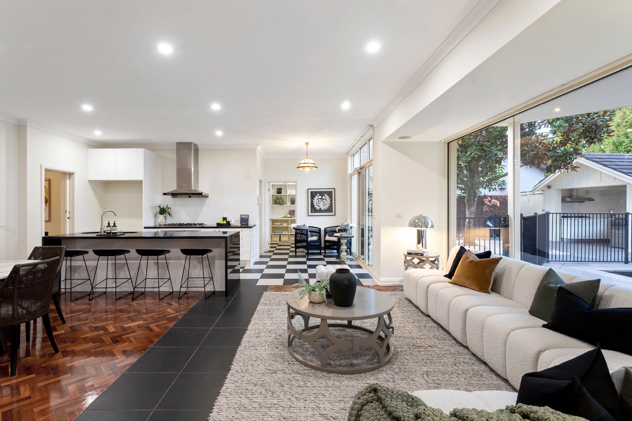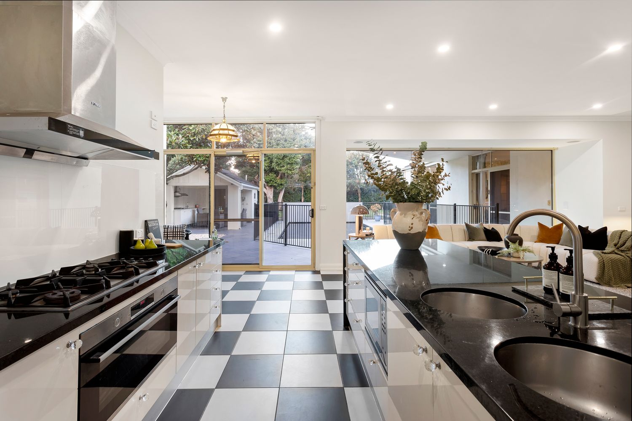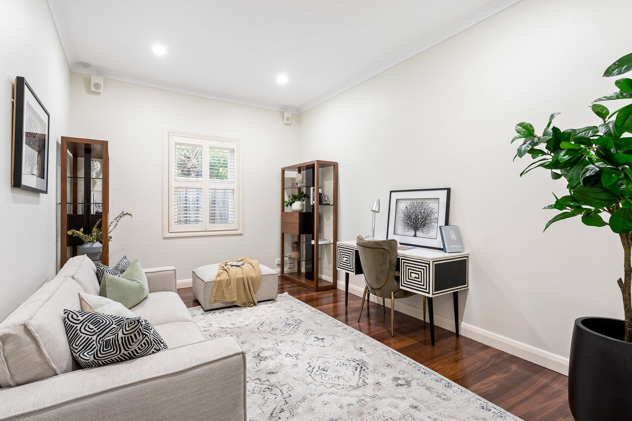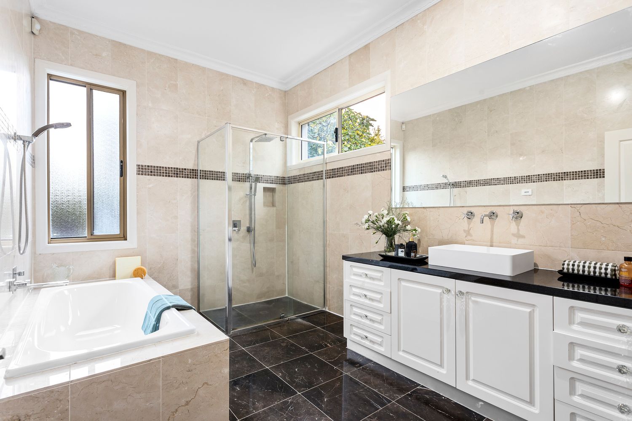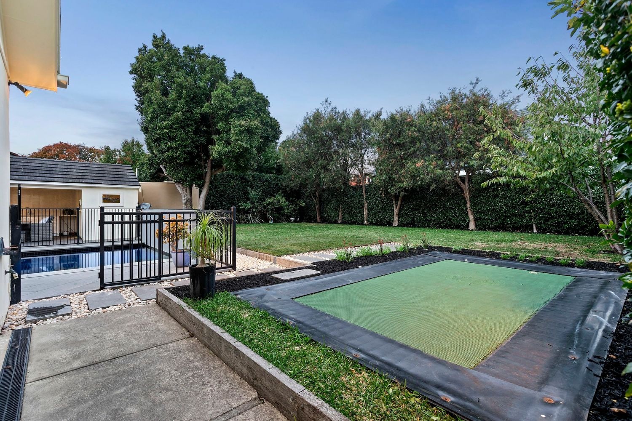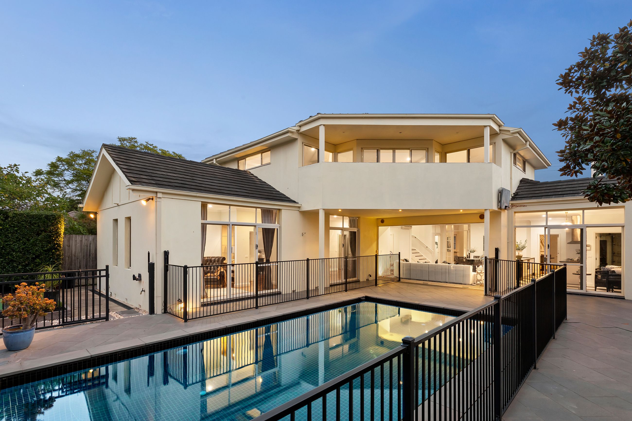
Burke
156 Burke Road, Glen Iris
Beds 4
Baths 3
Cars 2
|Price - Contact Tracy
Poolside Indulgence in a Prestigious Locale
Set in indulgent poolside surrounds and a border of tall greenery, this lavishly reinterpreted Art Deco bungalow offers an exceptional family sanctuary on 1066sqm (approx), and lends significant appeal to its esteemed location steps from Central Park, cafes, and some of Melbourne’s finest schools.
Greeted by a circular drive and manicured gardens, this captivating home reveals hallmarks of classic and modern grandeur and proportions effortlessly catering to contemporary family dynamics. Parquetry timber floors, bay windows with exquisite leadlight detail, and gas log fires enhance the formal sitting and dining rooms with old-world glamour, whilst a private lounge and the modern classic kitchen with its black stone benches and butler's pantry complement the generously proportioned family living and dining domain. Here, outlooks to the glistening heated pool and lush garden with a built-in trampoline accentuate the home’s sense of luxury and seclusion, as a poolside pavilion with a BBQ kitchen and bathroom conveniences elevates this highly-coveted family setting.
The main bedroom is a haven unto itself, featuring an ensuite, walk-in robe, and a retreat that spills out to the poolside. Its ground-level position allows the upper storey to accommodate a children's zone, comprising three large bedrooms, each with robes, a stylish bathroom, and a shared, sunny balcony terrace. Benefiting from the convenience of cafes, shops, and Wattletree Road trams metres from your doors, beautiful parks for the enjoyment of families and pets, this substantial home boasts a comprehensive list of amenities, including reverse cycle air conditioning, security, ducted vacuum, a guest powder room, laundry, auto irrigation and 22,000L water tank, a double garage and motorised gates.
Get in touch to discuss Burke today.
Tracy Tian Belcher
Call