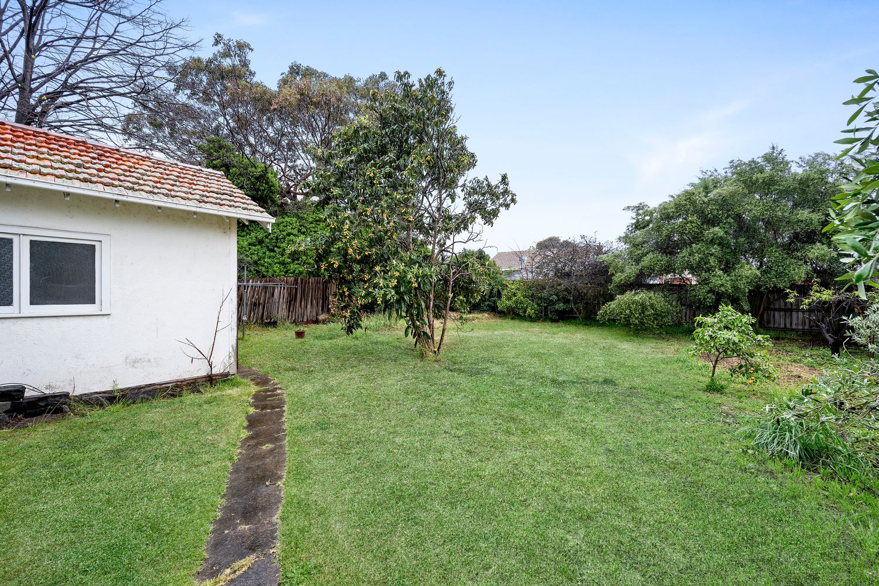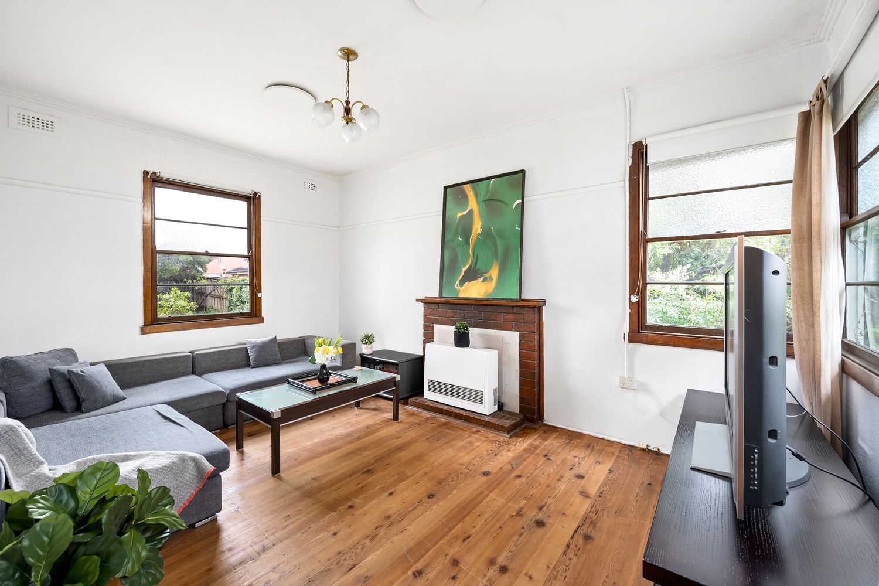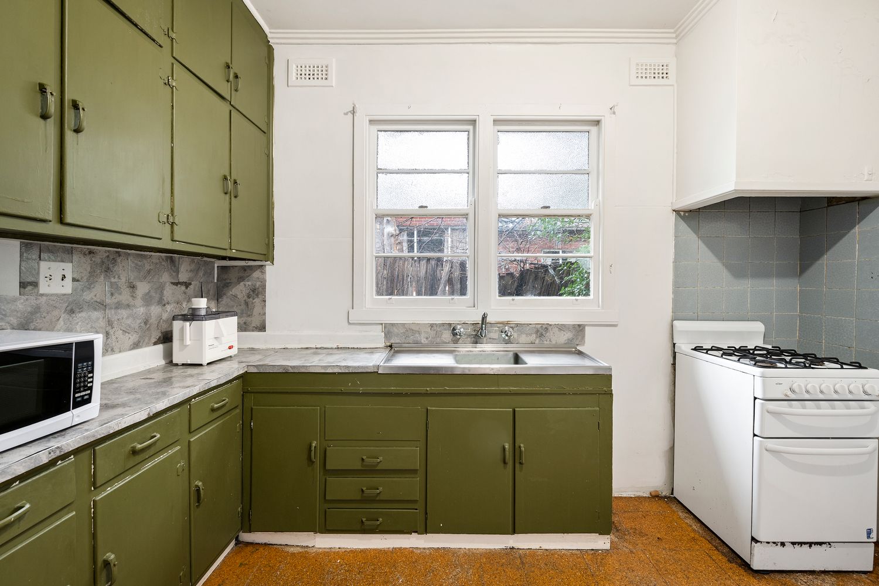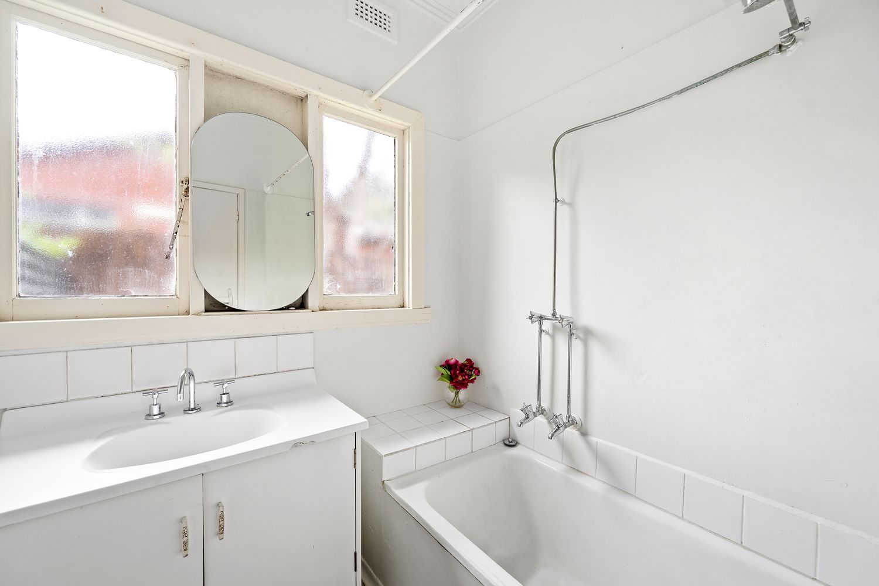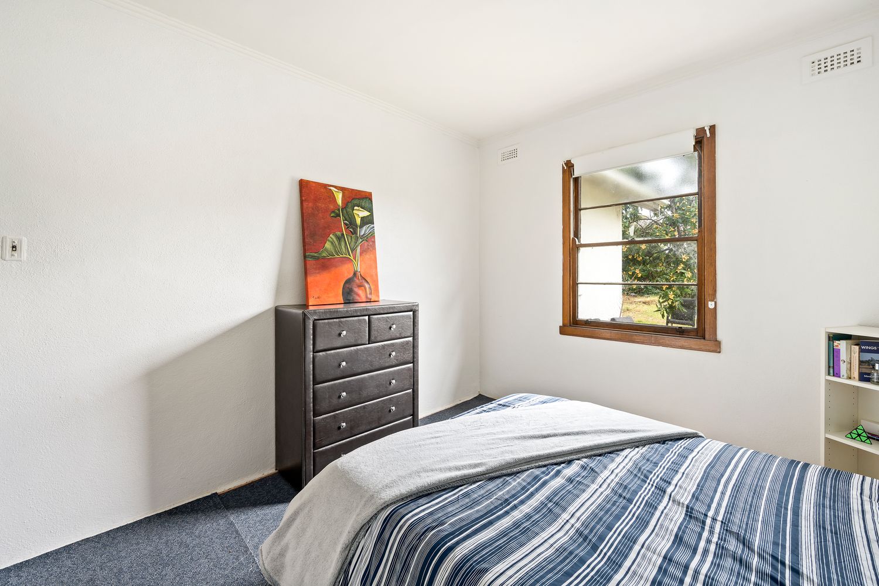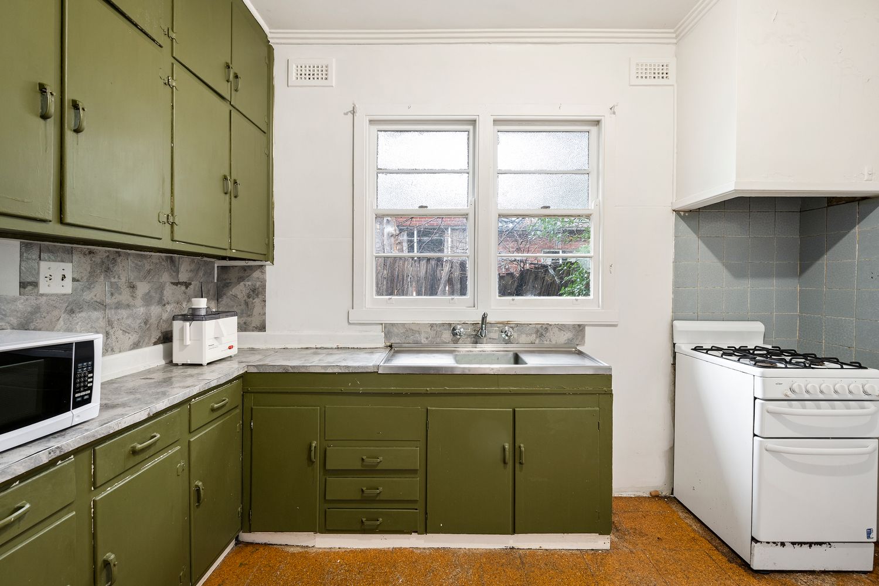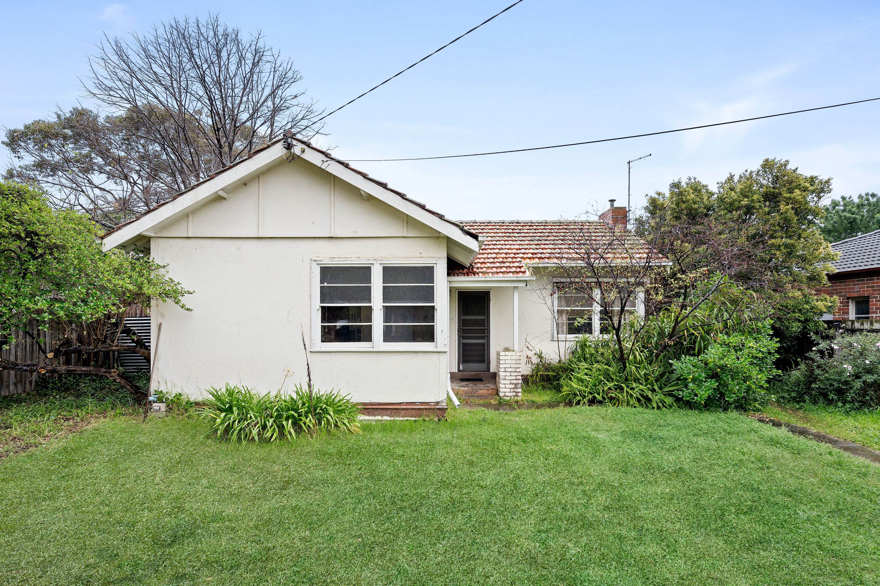
Bluff
487 Bluff Road, Hampton
Beds 2
Baths 1
Cars 3
|Price Undisclosed
Plans and Permits Approved
A superb opportunity to create the dream family home or build two side-by-side townhouses with council approved plans and permits already in place. Situated on a large rectangular block of 676sqm approx., measuring 17.07m x 39.68m in width and length, take advantage of the sun-filled west-facing rear aspect with the only restriction being your imagination.
The current cement-sheet home features a wide entry foyer with storage, a light-filled lounge, two double bedrooms, and central bathroom, laundry, and kitchen.
Ideally located in a premier Hampton location, this fantastic address is in close proximity to Haileybury and St Leonard’s College, the endless amenity of Hampton Street, and within metres of Dendy Park and some of Bayside’s most leafy reserves. An opportunity not to be missed for those wanting to make their mark in one of Melbourne’s most sought-after locales.
Get in touch to discuss Bluff today.
Tracy Tian Belcher
Call